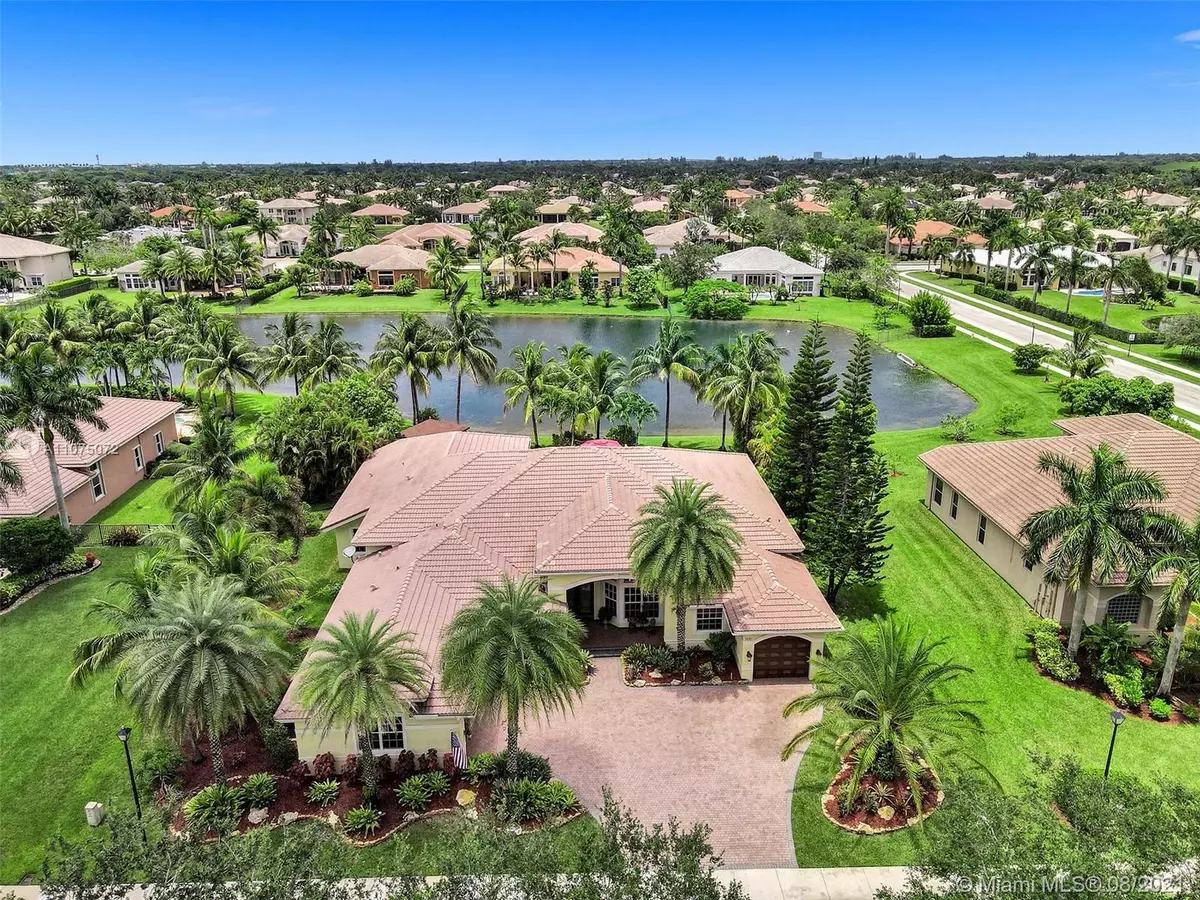$1,350,000
$1,350,000
For more information regarding the value of a property, please contact us for a free consultation.
15157 SW 41st St Davie, FL 33331
5 Beds
5 Baths
4,635 SqFt
Key Details
Sold Price $1,350,000
Property Type Single Family Home
Sub Type Single Family Residence
Listing Status Sold
Purchase Type For Sale
Square Footage 4,635 sqft
Price per Sqft $291
Subdivision Riverstone
MLS Listing ID A11075072
Sold Date 10/20/21
Style Detached,One Story
Bedrooms 5
Full Baths 4
Half Baths 1
Construction Status New Construction
HOA Fees $288/mo
HOA Y/N Yes
Year Built 2005
Annual Tax Amount $15,597
Tax Year 2020
Contingent Pending Inspections
Lot Size 0.847 Acres
Property Description
Stunning 5bed/4.5bath +den & bonus room w/3 car garage (largest model) in Riverstone on a builder's acre. Consider this hidden gem w/privacy in the front & back the perfect place to call home. Features high volume celling, formal dining, 3 bedroom split plan w/large master suite with his/her bathrooms & closets, large kitchen, S.S. appliances, wood cabinetry, M&S speaker system, fenced backyard, extended kitchen island overlooking the family room w/amazing outside views of your private Paradise. Family room has custom floor to ceiling wall unit & bar with plenty of cabinets made from Oak. Backyard is your little private resort with heated spa/pool, updated Gazebo, built in kitchen for any chef overlooking panoramic water views perfect for peace, relaxation & entertaining family & friends.
Location
State FL
County Broward County
Community Riverstone
Area 3880
Direction Use Navigation
Interior
Interior Features Wet Bar, Breakfast Bar, Built-in Features, Breakfast Area, Dining Area, Separate/Formal Dining Room, First Floor Entry, High Ceilings, Main Level Master, Sitting Area in Master, Split Bedrooms, Bar, Walk-In Closet(s)
Heating Central
Cooling Central Air, Ceiling Fan(s)
Flooring Carpet, Tile
Appliance Dryer, Dishwasher, Electric Range, Disposal, Microwave, Other, Refrigerator, Washer
Exterior
Exterior Feature Barbecue, Fence, Security/High Impact Doors, Lighting, Outdoor Grill, Shed
Parking Features Attached
Garage Spaces 3.0
Pool In Ground, Pool Equipment, Pool
Community Features Gated, Maintained Community, Tennis Court(s)
Utilities Available Cable Available
Waterfront Description Lake Front,Waterfront
View Y/N Yes
View Lake, Pool
Roof Type Barrel
Garage Yes
Building
Lot Description <1 Acre
Faces South
Story 1
Sewer Public Sewer
Water Public
Architectural Style Detached, One Story
Structure Type Block
Construction Status New Construction
Schools
Elementary Schools Country Isles
Middle Schools Indian Ridge
High Schools Western
Others
Pets Allowed Conditional, Yes
HOA Fee Include Security
Senior Community No
Tax ID 504021092960
Security Features Gated Community
Acceptable Financing Cash, Conventional
Listing Terms Cash, Conventional
Financing Conventional
Special Listing Condition Listed As-Is
Pets Allowed Conditional, Yes
Read Less
Want to know what your home might be worth? Contact us for a FREE valuation!

Our team is ready to help you sell your home for the highest possible price ASAP
Bought with Century 21 Tenace Realty






